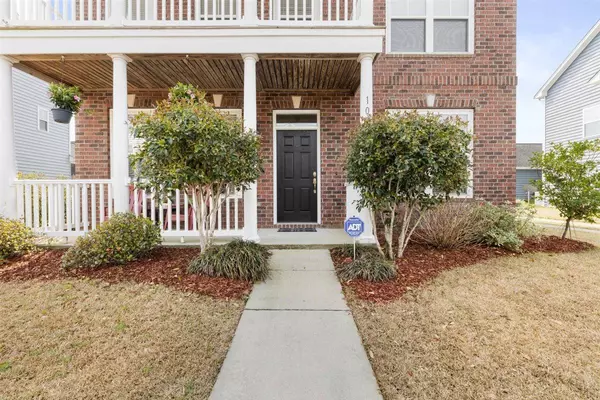Bought with The Boulevard Company, LLC
$315,000
$300,000
5.0%For more information regarding the value of a property, please contact us for a free consultation.
109 Scrapbook Ln Summerville, SC 29483
4 Beds
2.5 Baths
2,514 SqFt
Key Details
Sold Price $315,000
Property Type Single Family Home
Sub Type Single Family Detached
Listing Status Sold
Purchase Type For Sale
Square Footage 2,514 sqft
Price per Sqft $125
Subdivision Reminisce
MLS Listing ID 21007057
Sold Date 04/15/21
Bedrooms 4
Full Baths 2
Half Baths 1
Year Built 2007
Lot Size 6,534 Sqft
Acres 0.15
Property Description
As you walk past the Charleston-style front porch and through the front entrance you are greeted on the left with a well-lit study and on the right a formal dining room with butler pantry and wet bar. Walk along the hallway to find your stairway entrance with barn door and a centrally located half bath. At the back of the house there is a spacious family room with fireplace (wood burning and gas connection). The open space corian countertops lead into the kitchen, with new microwave, kitchen faucet and newly updated butler pantry. Covered back porch conveniently connects to two-car garage with extra driveway space and enclosed backyard. Walking upstairs you'll be greeted by a cozy reading area before reaching the bedrooms. Once upstairs the large Owner's suite can be found on the leftWalking through the bathroom with dual vanities, shower, and tub you'll reach the spacious walk-in closet and enclosed water closet. Leaving the Owner's suite you'll see the laundry room with breaker box and guest bathroom with dual vanities. Two additional bedrooms face the front of the house, with the right bedroom access to the Charleston-style balcony. Up to the third floor and you'll see the final bedroom with plenty of storage and attic closets. Come see this house today!
Location
State SC
County Dorchester
Area 63 - Summerville/Ridgeville
Rooms
Primary Bedroom Level Upper
Master Bedroom Upper Ceiling Fan(s), Garden Tub/Shower, Walk-In Closet(s)
Interior
Interior Features Ceiling - Smooth, Garden Tub/Shower, Walk-In Closet(s), Wet Bar, Ceiling Fan(s), Eat-in Kitchen, Family, Formal Living, Entrance Foyer, Game, Great, Living/Dining Combo, Loft, Media, Office, Pantry, Separate Dining, Study, Utility
Heating Electric
Cooling Central Air
Flooring Ceramic Tile, Wood
Fireplaces Number 1
Fireplaces Type Family Room, Gas Connection, Great Room, Living Room, One, Wood Burning
Window Features Thermal Windows/Doors
Laundry Dryer Connection, Laundry Room
Exterior
Exterior Feature Balcony
Garage Spaces 2.0
Fence Fence - Wooden Enclosed
Community Features Clubhouse, Park, Pool, RV/Boat Storage, Storage
Utilities Available Berkeley Elect Co-Op, Dorchester Cnty Water and Sewer Dept, Dorchester Cnty Water Auth
Roof Type Asphalt
Porch Covered, Porch - Full Front, Screened
Total Parking Spaces 2
Building
Lot Description 0 - .5 Acre
Story 3
Foundation Slab
Sewer Public Sewer
Water Public
Architectural Style Charleston Single, Traditional
Level or Stories 3 Stories
Structure Type Brick Veneer, Vinyl Siding
New Construction No
Schools
Elementary Schools Knightsville
Middle Schools Dubose
High Schools Summerville
Others
Financing Any, Cash, Conventional, FHA
Read Less
Want to know what your home might be worth? Contact us for a FREE valuation!

Our team is ready to help you sell your home for the highest possible price ASAP





